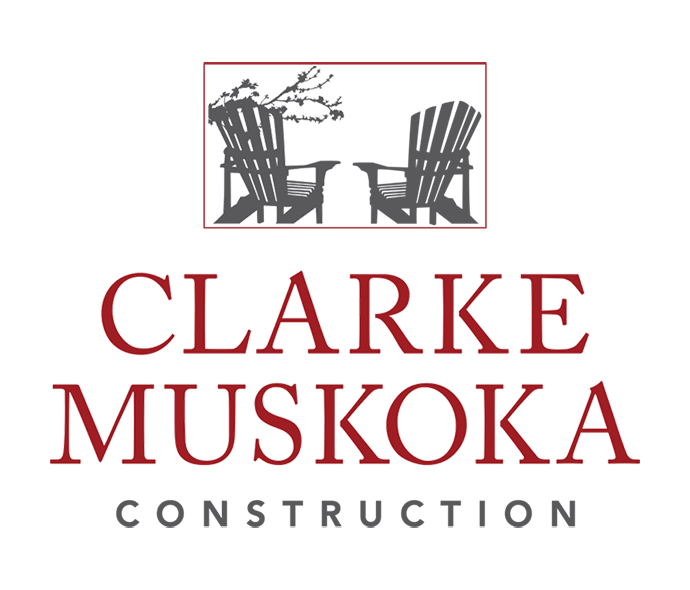Competent. Proven. Unmatched.
View ListingsList with Clarke Muskoka. Win the Attention of Target Audiences
For 9 years we have remained in the top 1% of the Royal LePage national network of more than 19,000 sales professionals, across Canada. Our approach includes top quality photography and videography, virtual tours and 3D floor plans, robust digital ad campaigns, high-level social media account management, and more – allowing potential buyers to discover (and explore) the listings they’re interested in, with ease. We have the range of local expertise plus the concierge-style infrastructure required to find you what you’re looking for – or, to get your property sold.
One team for all your real estate & building needs
Do you have a vision for your dream home or cottage? The Clarke Team can help you make it a reality, from start to finish. Our real estate team can help you find the perfect piece of land for your project, and our construction team can help design and build the living space you've always wanted. Whether you’re looking to buy, build and sell – or buy, build and start making memories – we can help you with all the moving parts that need to come together for the achievement of your goals.
Enquiry Form
We would love to hear from you. Please fill out the following fields to help us serve you better. We will get back to you within 24 hours.
